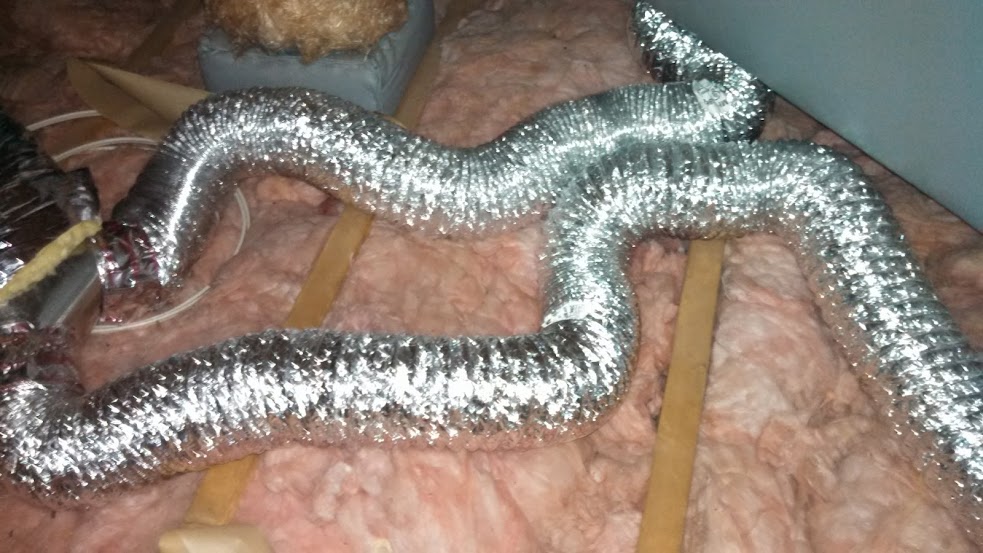Example why you should always verify where you get your facts.
From
Ohio's website:
SECTION M1506 MECHANICAL VENTILATION
M1506.1 General.
Where toilet rooms and bathrooms are mechanically ventilated, the ventilation equipment shall be installed in accordance with this section.
M1506.2 Recirculation of air.
Exhaust air from bathrooms and toilet rooms shall not be recirculated within a residence or to another dwelling unit.
M1506.3 Ventilation rate.
Ventilation systems shall be designed to have the capacity to exhaust the minimum air flow rate determined in accordance with Table M1506.3.
TABLE M1506.3 MINIMUM REQUIRED EXHAUST RATES FOR ONE- AND TWO-FAMILY DWELLINGS
Now compare to what I downloaded from the state (PDF):
1507.1 General. Where toilet rooms and bathrooms are mechanically ventilated, the ventilation equipment shall be installed in accordance with this section.
1507.2
Recirculation of air. Exhaust air from bathrooms and toilet rooms shall not be recirculated within a residence or to another dwelling unit and shall be
exhausted directly to the outdoors. Exhaust air from bathrooms and toilet rooms shall not discharge into an attic, crawl space or other areas inside the building.
1507.3 Ventilation rate. Ventilation systems shall be designed to have the capacity to exhaust the minimum air flow rate determined in accordance with
Table 1507.3.




