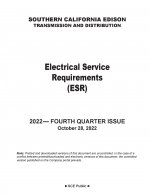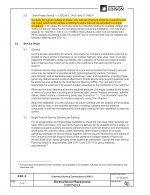kwired
Electron manager
- Location
- NE Nebraska
The way I see it is if the two "buildings" are joined together then it is one structure for art 230 purposes and general rule is you can only supply it with one service, which can consist of up to 6 disconnecting means. Then the allowances for multiple services or additional disconnecting means kick in if certain conditions are met. Multiple occupancies is one of those conditions/allowances. Chances are other codes have requirements as well if it is going to be considered multiple occupancy, like fire ratings between each occupancy.
Have had major additions to facilities around here that are essentially a separate building but connect to the existing facility via a short enclosed corridor, sometimes very short corridor or even a common wall with existing facility. Many times the EI allowed separate service to the addition but wanted a 2 hour rating between the two "buildings", and/or automatic closing fire doors at common openings, which the fire marshal likely required anyway. But one building was not allowed to supply circuits in the other building
Have had major additions to facilities around here that are essentially a separate building but connect to the existing facility via a short enclosed corridor, sometimes very short corridor or even a common wall with existing facility. Many times the EI allowed separate service to the addition but wanted a 2 hour rating between the two "buildings", and/or automatic closing fire doors at common openings, which the fire marshal likely required anyway. But one building was not allowed to supply circuits in the other building



