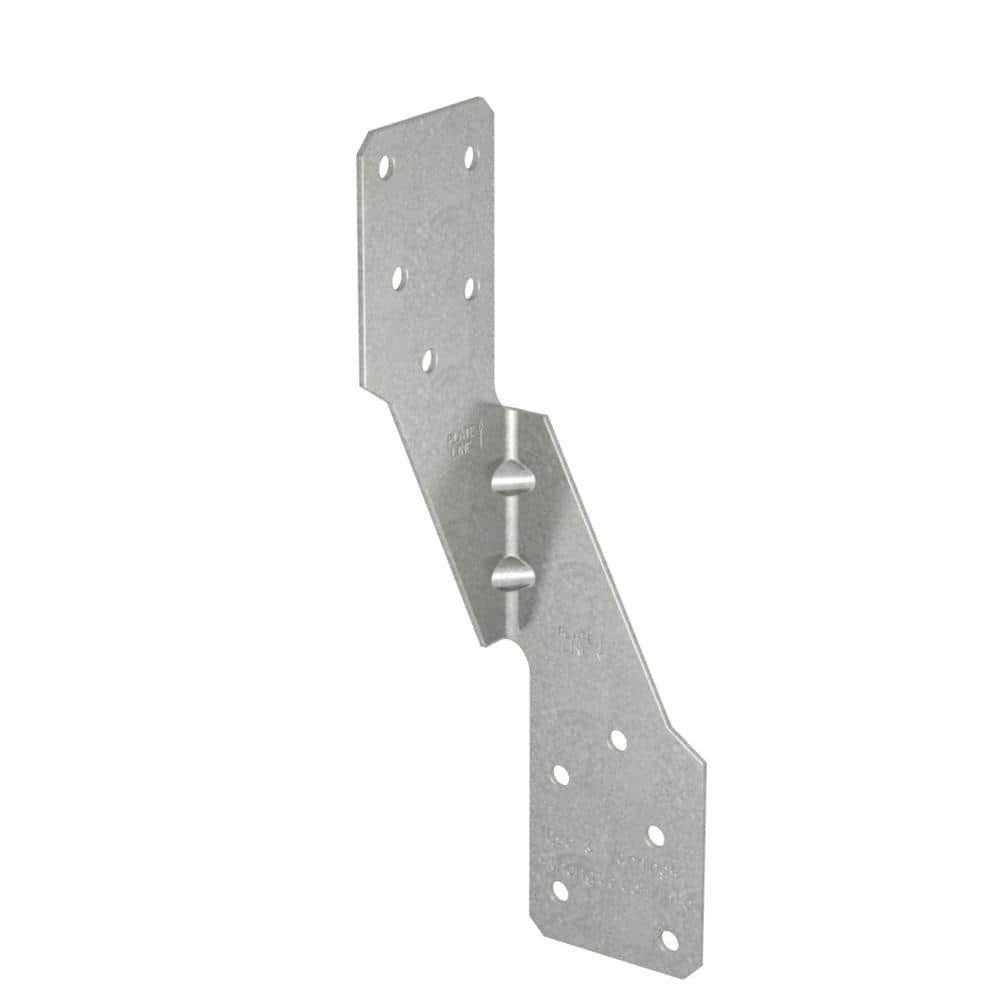Understood. But (again) Structural Engineers I work with tell me that the metal panels that you and I are thinking about skipping (because I have pondered your path, as well), once it is screwed down . . . is an important part of what I think they call "shear strength." Maybe think how a sheet of plywood keeps a Rectangle Shape -- rather than turning into a parallelogram? It works like for the whole building during Wind Loads. Maybe ask them about that? I am just thinking we may need to add some form of diagonal bracing.
This link is about Walls and Shear Strength, but it has some pictures that sort of show the idea . . .
https://blog.buildllc.com/2014/05/shearwalls-101-why-you-cant-have-a-window-there/
But really, I think the path you are on is great. To make Solar BE the roof, rather than another layer ON the roof -- seems like GREAT Materials and Cost savings.
Any format you would prefer for ideal shape / format for such Solar PV? I am thinking about 2 foot width (6 cells wide) rather 1 meter is preferred, at least in the US. Makes it MUCH more structurally rigid under wind (down) and up-lift loads. Maybe 2 feet X 4, or 6, or 8 or 10 feet? Could load up easy from the bottom eve towards the peak, and then have a finished clamp down and seal at the peak?



